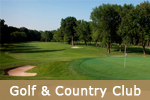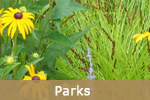MLS # W3390869 / Oakville # 2095334
Selling Price: $404,500
***MARKLAND WOOD***’Millgate Manor. Total Renovation. 1350 Sq.Ft 2 Bdrm Plus Den/3Bdrm Condo. Open-Concept Living & Dining Room. Walk-Out To 240 Ft. Balcony w/ West View. German Laminate Floors, Ceramic & Quartz Eat-In Kitchen. Master Bedroom With Walk-In Closet Plus 3pce. Bath. Ensuite Storage Locker. Amenities Include Indoor & Outdoor Pools, Gym, Party Room, Tennis Court, Recreation Centre, Car Wash, Meeting Rooms –One Bus To Subway, GO & Square One! Min. To 427,403,QEW,Pearson. Roller Blinds. Underground Parking. Condo Fee: ALL UTILITIES AND CABLE INCLUDED EXCEPT TELEPHONE & INTERNET.
| 1009-812 Millgate Manor – Floor Plans 1009-812 Millgate Manor Virtual Tour 1009-812 Millgate Manor YouTube Video |
Markland Wood Public Schools Markland Wood Catholic Schools |
1009-812 Millgate Manor Property Pictures
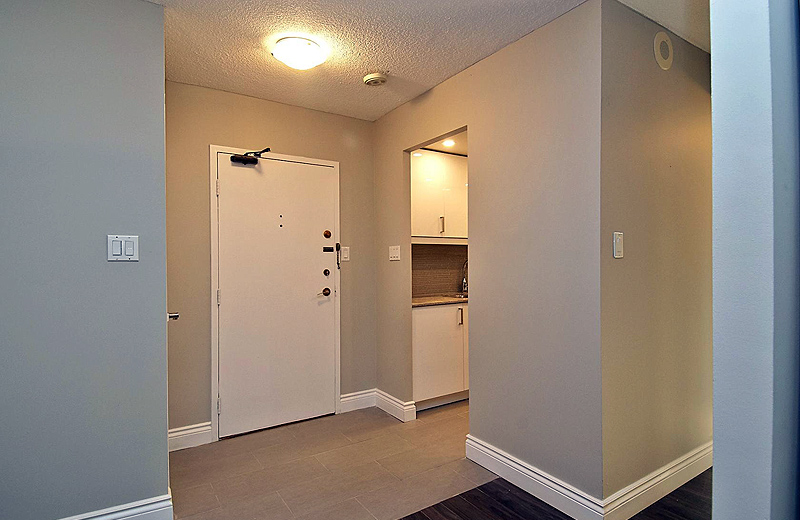 |
 |
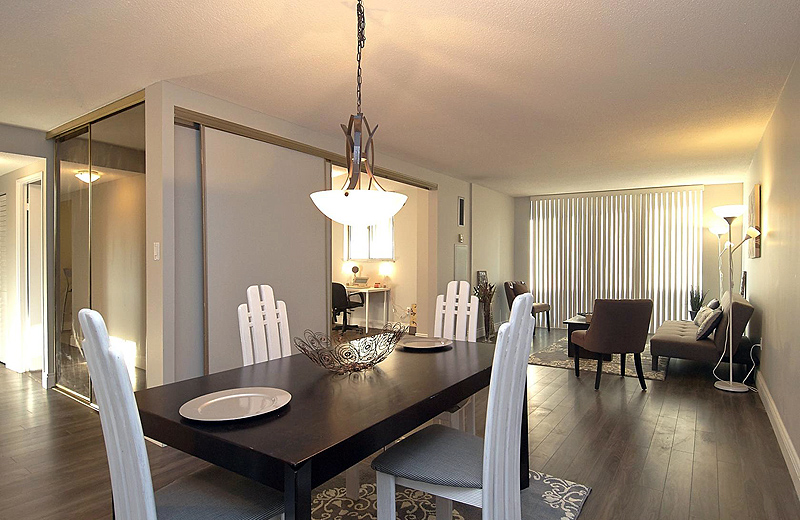 |
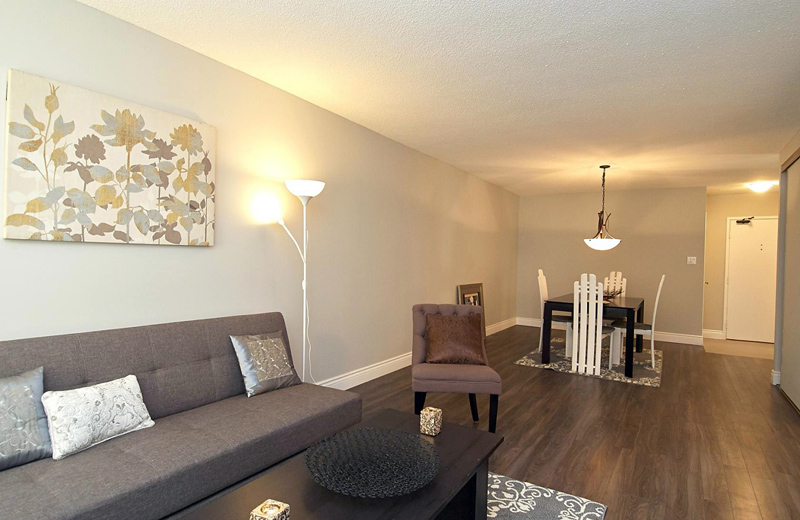 |
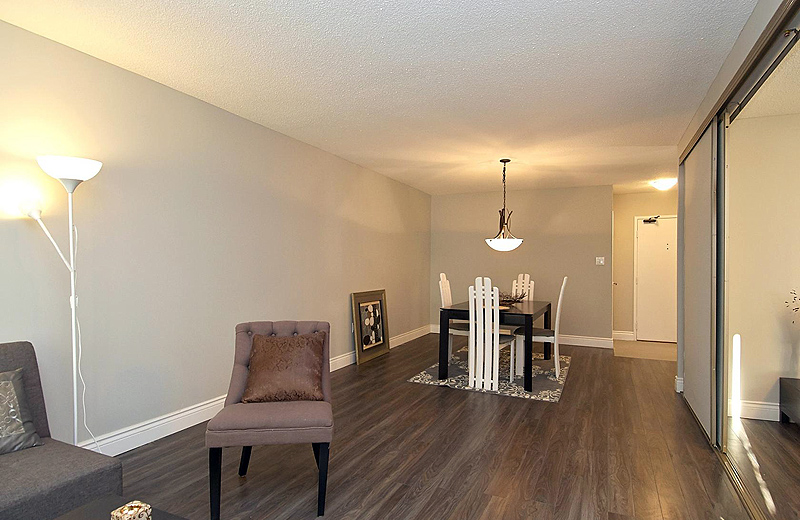 |
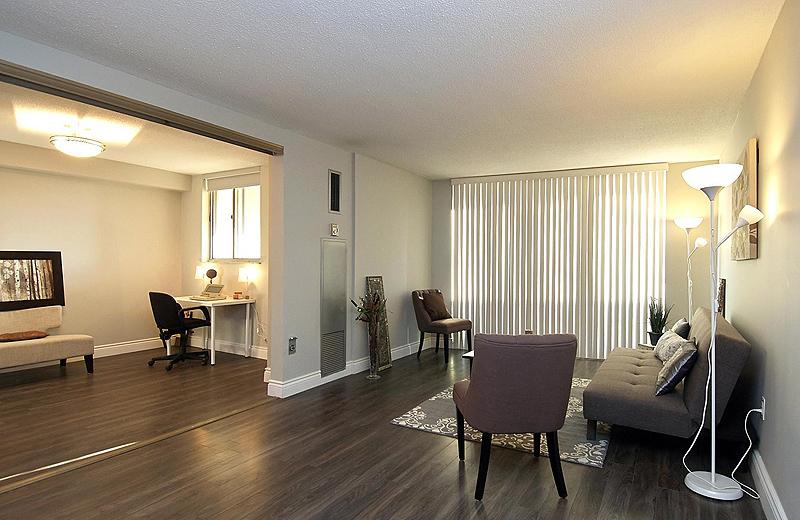 |
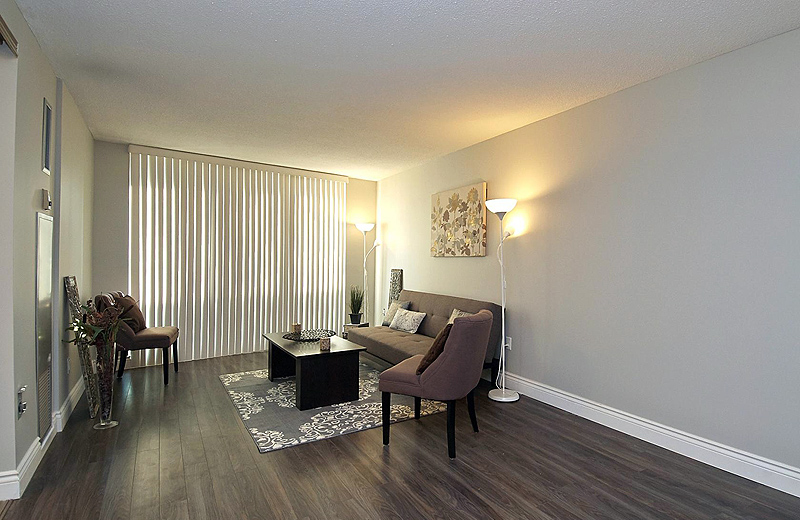 |
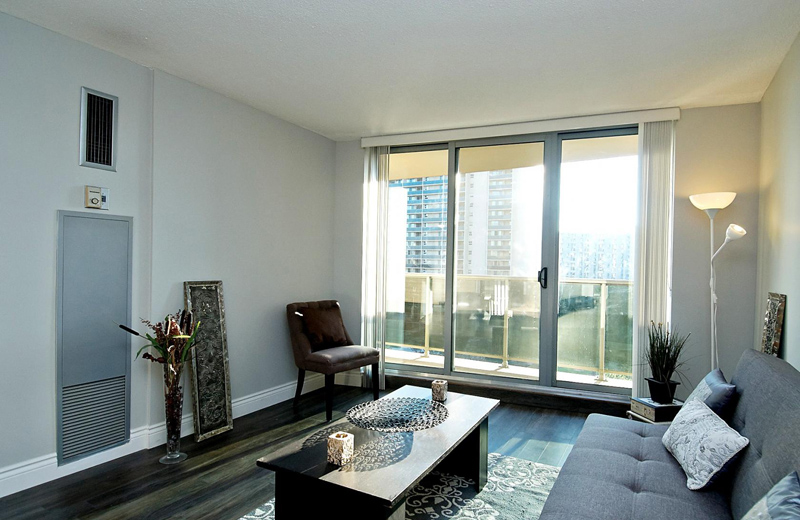 |
 |
 |
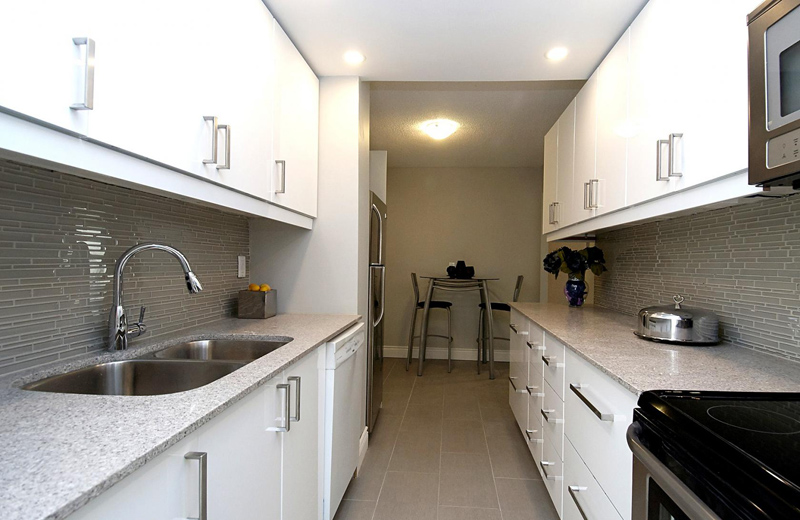 |
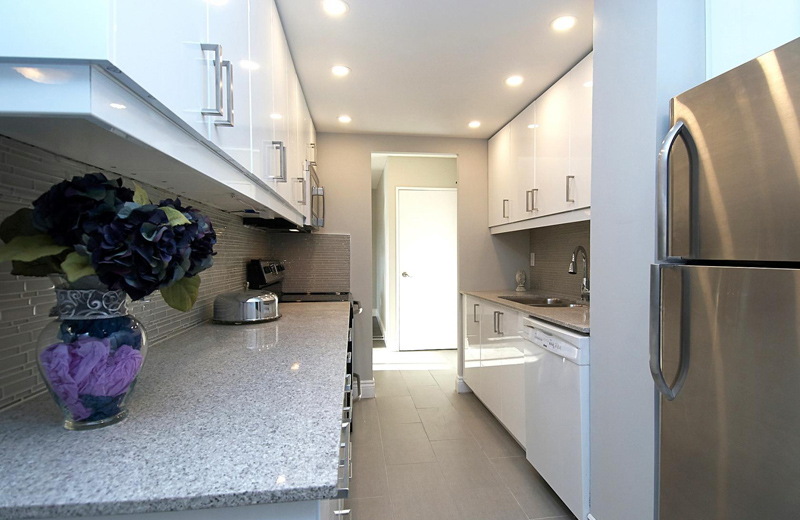 |
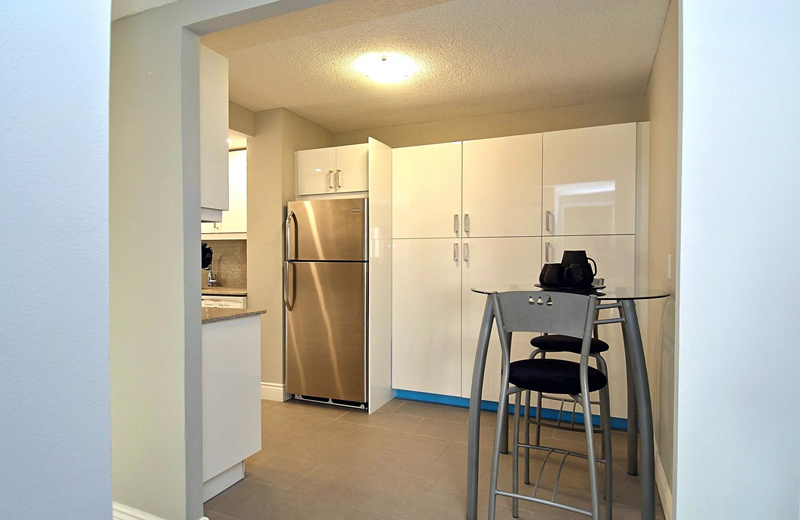 |
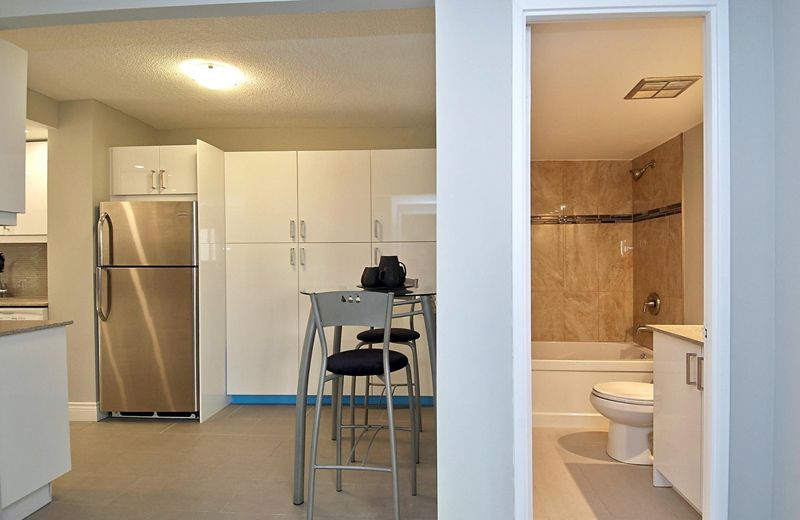 |
 |
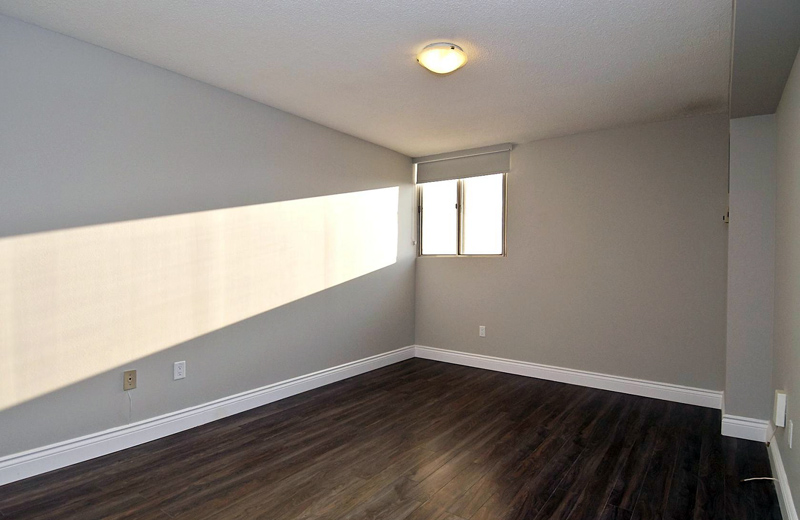 |
 |
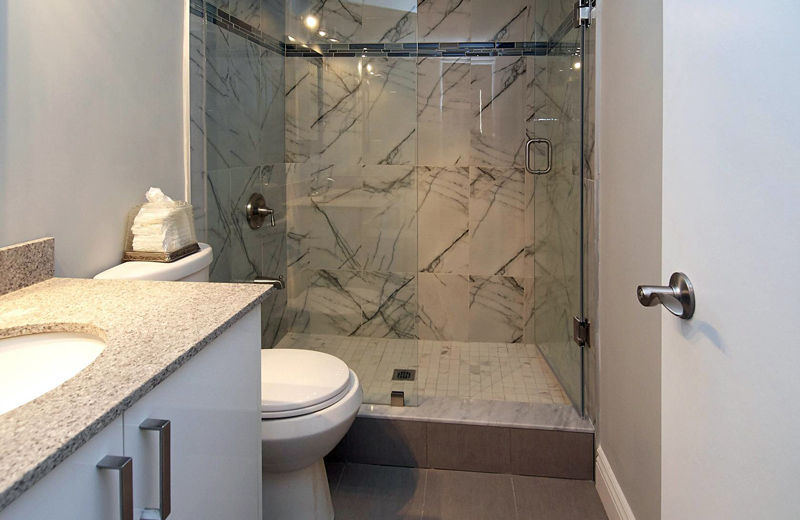 |
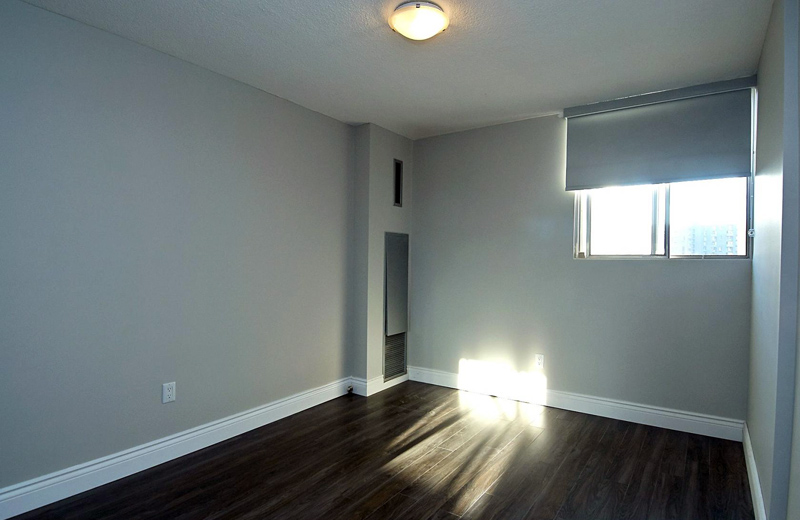 |
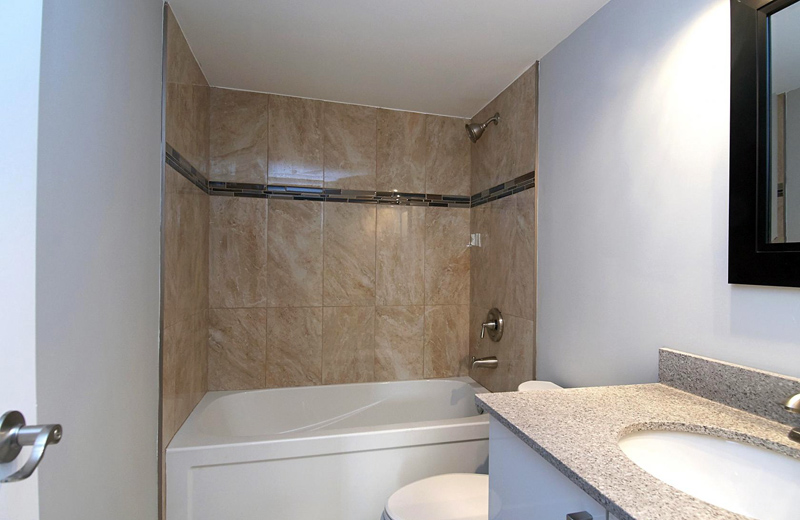 |
812 Millgate Manor Amenities
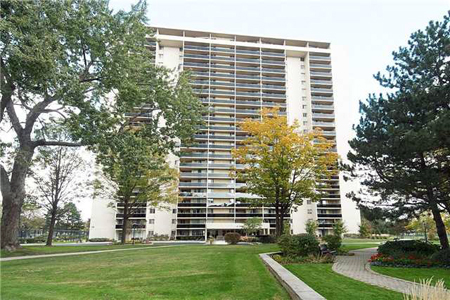 |
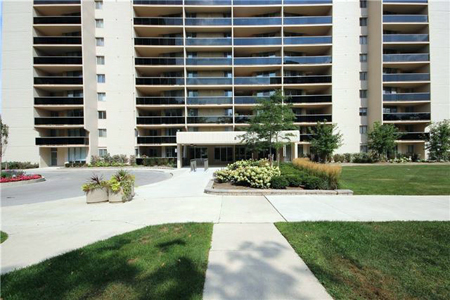 |
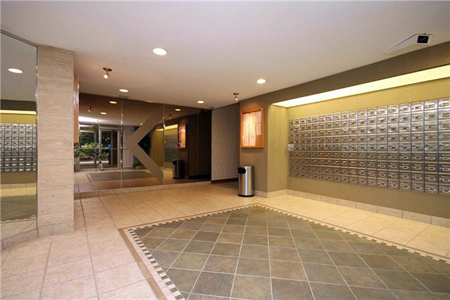 |
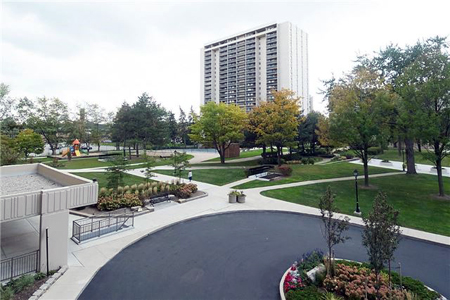 |
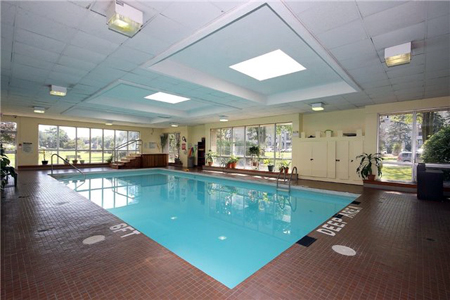 |
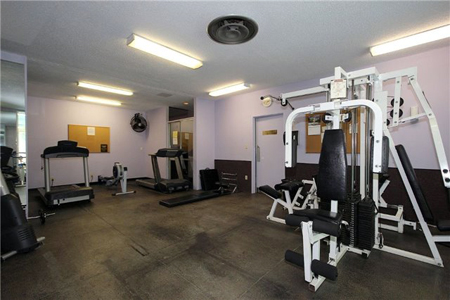 |
 |
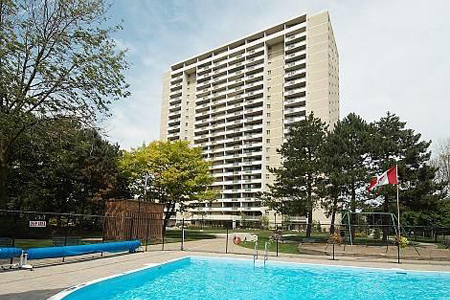 |
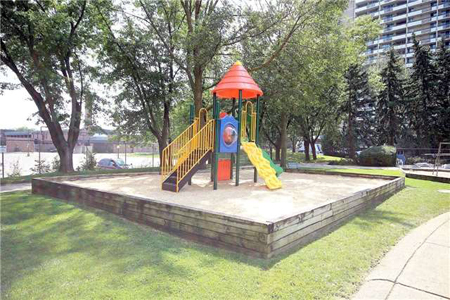 |
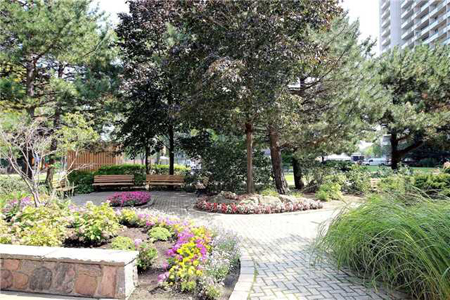 |
||
Markland Wood Community
The Circle Of Friends Where Everybody Knows Your Name
Markland Wood is a residential neighbourhood located in Etobicoke, in the City of Toronto, Ontario, Canada. It is bounded by Etobicoke Creek to the west, Elmcrest Creek to the east and surrounded by the Markland Wood Country Club. Markland Wood is the western-most residential community in Toronto along Bloor Street West, which cuts Markland Wood into approximately 1/3 to the south and 2/3 to the north. Markland Wood is part of the Etobicoke Centre riding for federal and provincial governments and Ward 3 for the municipal council.
Markland Wood Community Links


