The Applewood Landmark – Spacious & Bright 1800 Sq.Ft 3 Bedroom Suite Offering Panoramic Views Of Lake Ontario & The Toronto Skyline, Well Designed Corner Suite Side Split Master, Open Concept Living & Dining With Wall To Wall Panoramic Windows, Updated Kitchen With Subway Tile Backsplash & Modern Appliances, 2 Full Baths, Large Foyer With Wainscoting, Ensuite Laundry Well Managed Bldg Of Amenities: Indoor Pool, Dual Health Clubs, Tennis, Guest Suite, Variety Store, Wood working Shop, Car Wash, Entertainment Rooms, Visitor Parking.
Included: Fridge, Stove, Dishwasher, Microwave/Rangehood, Washer & Dryer, Electrical Light Fixtures. Minutes to GO, Subway, Pearson, QEW, 407 & 427.
Contact James Bright for details.
| View Floor Plans |
2003-1300 Bloor Unit Pictures
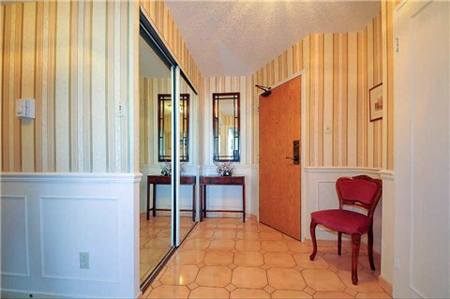 |
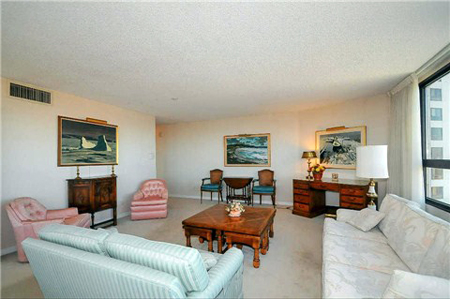 |
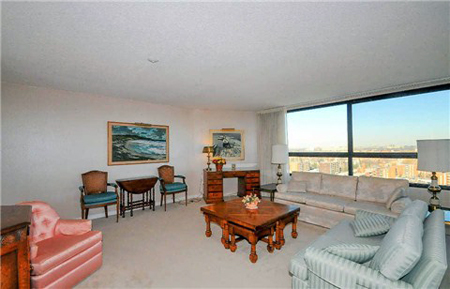 |
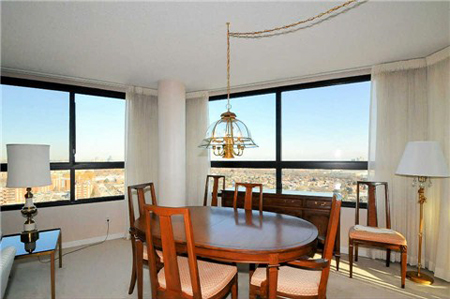 |
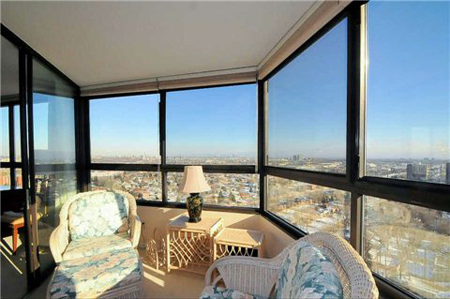 |
 |
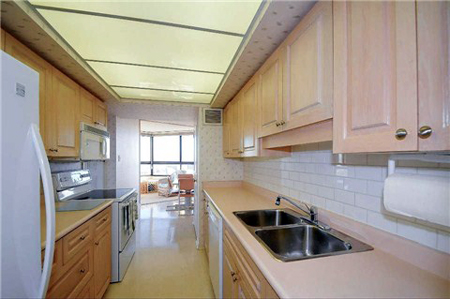 |
 |
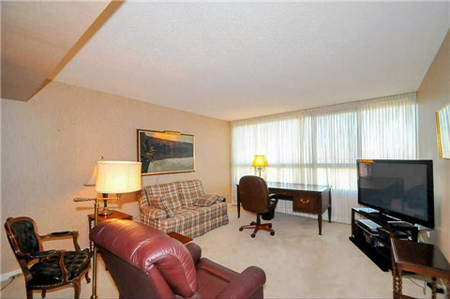 |
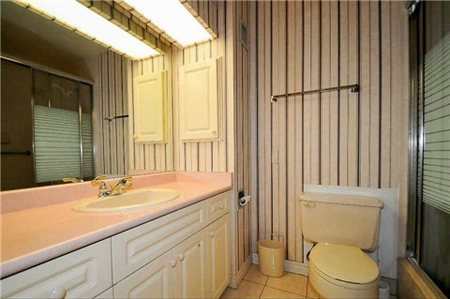 |
||
Applewood Amenities
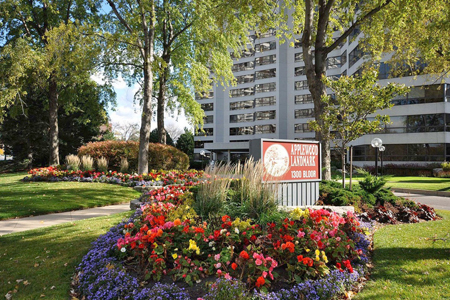 |
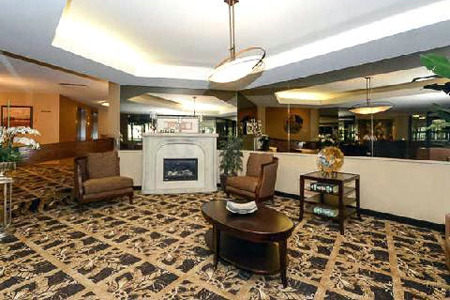 |
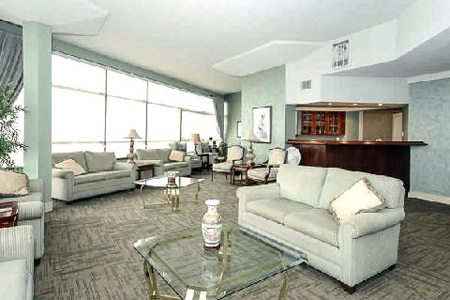 |
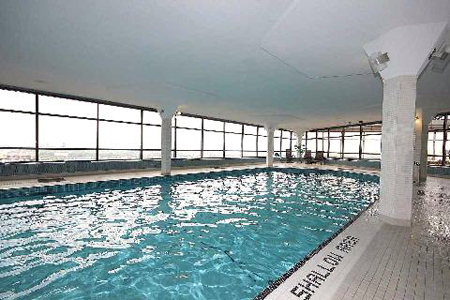 |
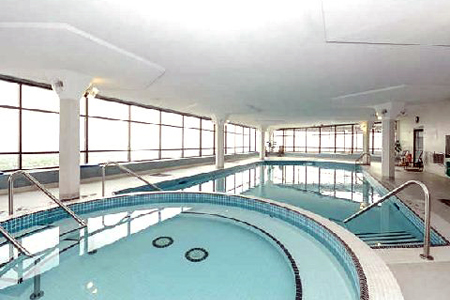 |
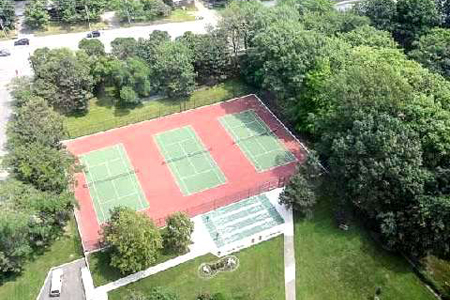 |
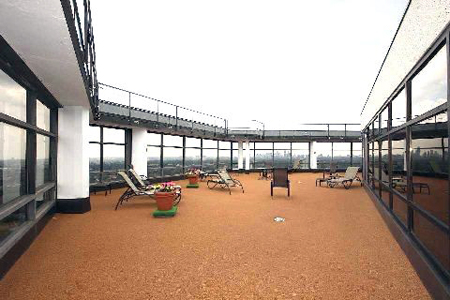 |
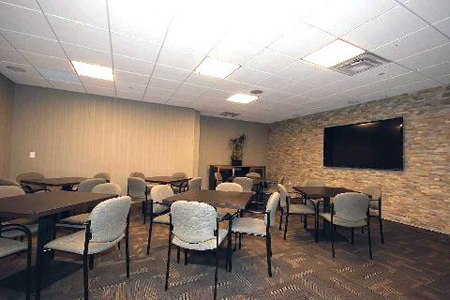 |
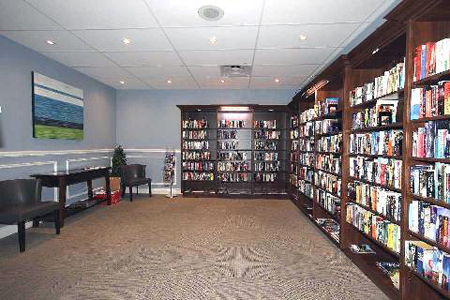 |
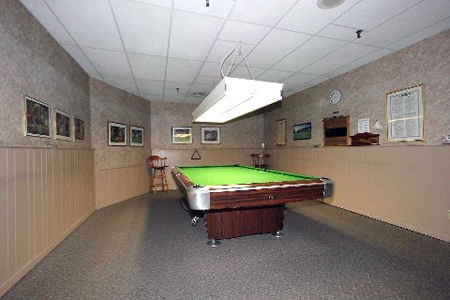 |
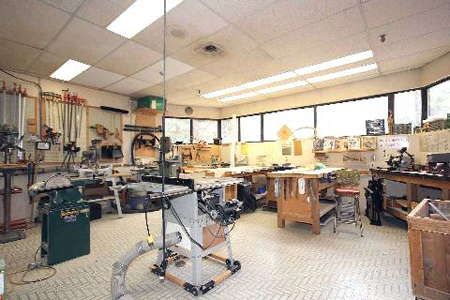 |
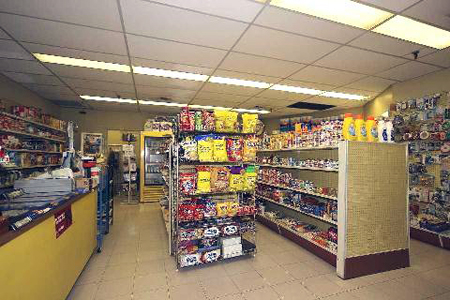 |
- Butler’s Pantry – Variety store within the complex
- Woodworking Shop
- Billiard Rooms
- Library
- Rooftop Enclosed Pool
- Enclosed sun deck
- Dual health clubs with saunas
- Party rooms
- Meeting rooms
- Guest apartment
- Tennis courts
- Shuffle board courts
- Car wash

